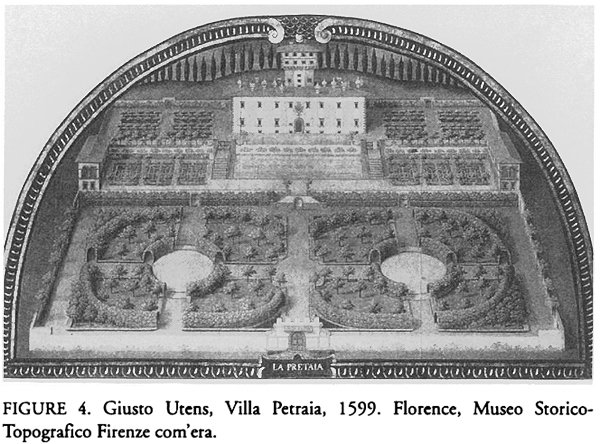Here we can see two large square compartments, each
compartment bisected with perpendicular avenues,
both large square compartments are symmetrically
located to the left and right of the major straight
avenue. Furthermore, each major square compartment
has a circular pergola at its center, and a large
concentric circular pergola that is at the boundary
of each large square compartment. In addition, there
is symmetry in that the garden described above is in
the foreground, but behind this is a rectangular
walled area containing the palace which commands the
garden allowing an elevated view from the palace
windows. Surrounding the palace one can see three
compartmented areas, subdivided into four smaller
quadrants, with a nested concentric square within
each compartment. An avenue behind, and behind
the avenue are four more rectangular compartments.
Plants abound everywhere.
Back
© Copyright 2006 - 2018
The Esther M. Zimmer Lederberg Trust
 Website Terms of Use
Website Terms of Use

 Website Terms of Use
Website Terms of Use